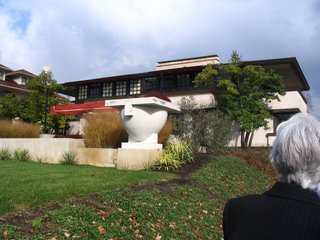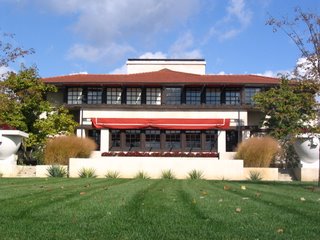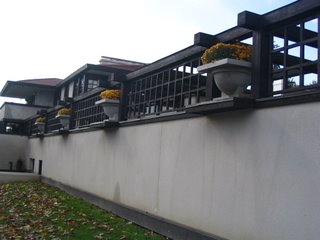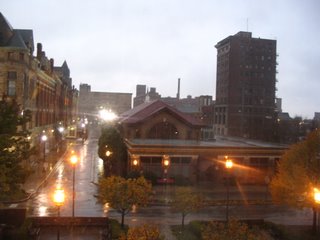
This is the first photo that I took of the house, standing on the corner of Main Street and Greenmount Avenue. Main Street features several large, impressive homes that Lynda and I enjoyed while driving to the Westcott House.
We drove past the house on our first attempt to find it because I was expecting a larger house. The house is still an obvious Wright Prairie Style home, but it is not as rectangularly wide on this face as the other Prairie Style home I have visited. The property lot is deep going back, but not wide on the side facing Main Street.
The large planter urn that is featured in the middle of this picture is notable for being the largest such urn that Wright ever used in a private residence of his design. He did use similar large urns in his Imperial Hotel design in Japan made around this time. More on this topic later.

Here is another view of the "front" of the house--the side facing Main Street. You can see the two large urns that I mentioned before. And you can get a good sense of the Prairie Style home--long, rectangular, flat-roofed, sort of stacked.
I wish this picture gave you a better sense of the red awning that comes out of the front wall of the house. The red awning that you can see above the windows is connected to the house with rods that run back into the wall. On these rods, other red swags are draped. These drapes are mechanized to be remotely opened when people are out on the patio sitting area. The drapes form several soft, u-shaped folds that provide a nice shaded effect. The patio can be reached from two doors, one on the right side that leads from the reception room. The door on the left leads into the dining room. The windows on the second floor are the bedrooms for Mr. and Mrs. Westcott.

This is the long colonnade wall the runs from the back of the house, along Greenmount Avenue. It connects the kitchen area of the house to the old carriage house/car garage. Now that outbuilding is the gift shop. On the other side of the wall is the back yard and small garden.
You can see the smaller planter urns on this wall that are more typical of Wright's designs. You can also get a hint of the growing influence of Japanese architectural designs on Wright's style. The Westcott house was built in 1904.
The house was in extremely bad shape when it was bought by the Frank Lloyd Wright Conservancy and the Westcott House Organization. (You can see a very short video that shows
some of the house's decrepitude here.) The building had been cut up into apartments for several decades. One of the tour docents now used to live in one of the apartments. It took five years and almost $6 million to restore the house to its current state.
I would have taken more pictures, but they don't let you photograph inside. But you should make the short drive and see it for yourself.



 This is the first photo that I took of the house, standing on the corner of Main Street and Greenmount Avenue. Main Street features several large, impressive homes that Lynda and I enjoyed while driving to the Westcott House.
This is the first photo that I took of the house, standing on the corner of Main Street and Greenmount Avenue. Main Street features several large, impressive homes that Lynda and I enjoyed while driving to the Westcott House. Here is another view of the "front" of the house--the side facing Main Street. You can see the two large urns that I mentioned before. And you can get a good sense of the Prairie Style home--long, rectangular, flat-roofed, sort of stacked.
Here is another view of the "front" of the house--the side facing Main Street. You can see the two large urns that I mentioned before. And you can get a good sense of the Prairie Style home--long, rectangular, flat-roofed, sort of stacked. This is the long colonnade wall the runs from the back of the house, along Greenmount Avenue. It connects the kitchen area of the house to the old carriage house/car garage. Now that outbuilding is the gift shop. On the other side of the wall is the back yard and small garden.
This is the long colonnade wall the runs from the back of the house, along Greenmount Avenue. It connects the kitchen area of the house to the old carriage house/car garage. Now that outbuilding is the gift shop. On the other side of the wall is the back yard and small garden.